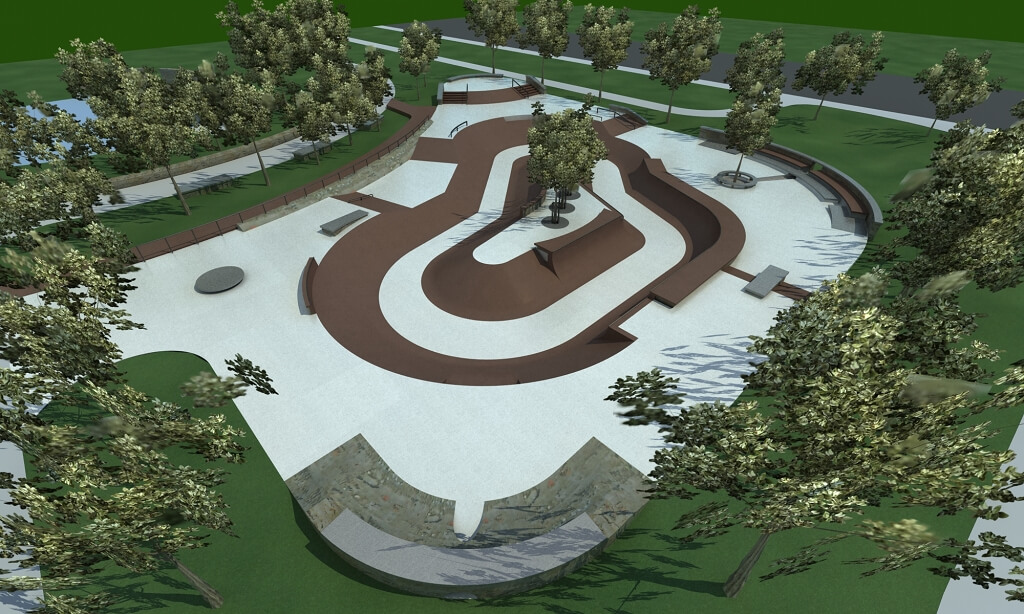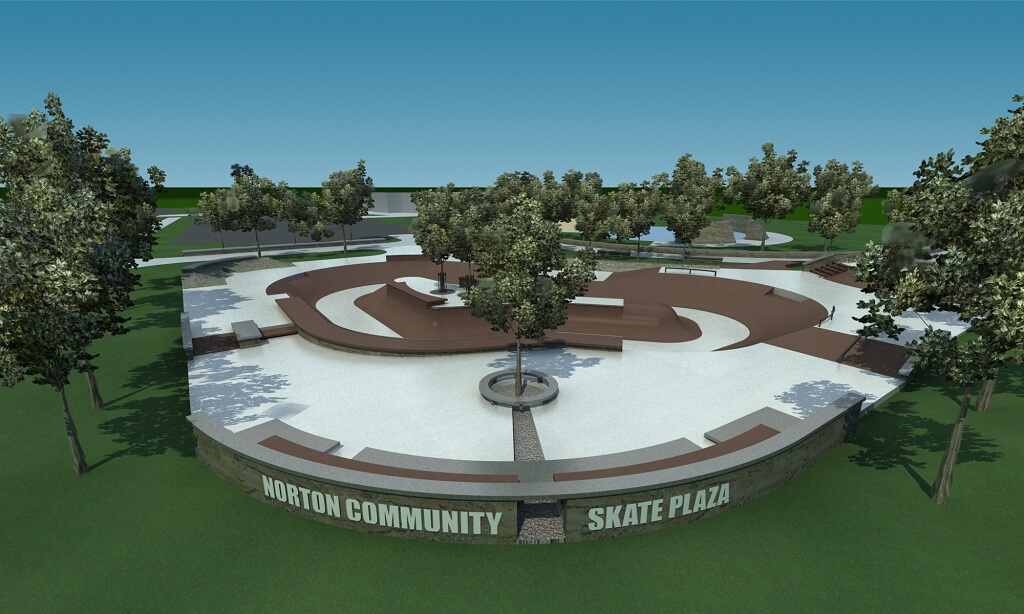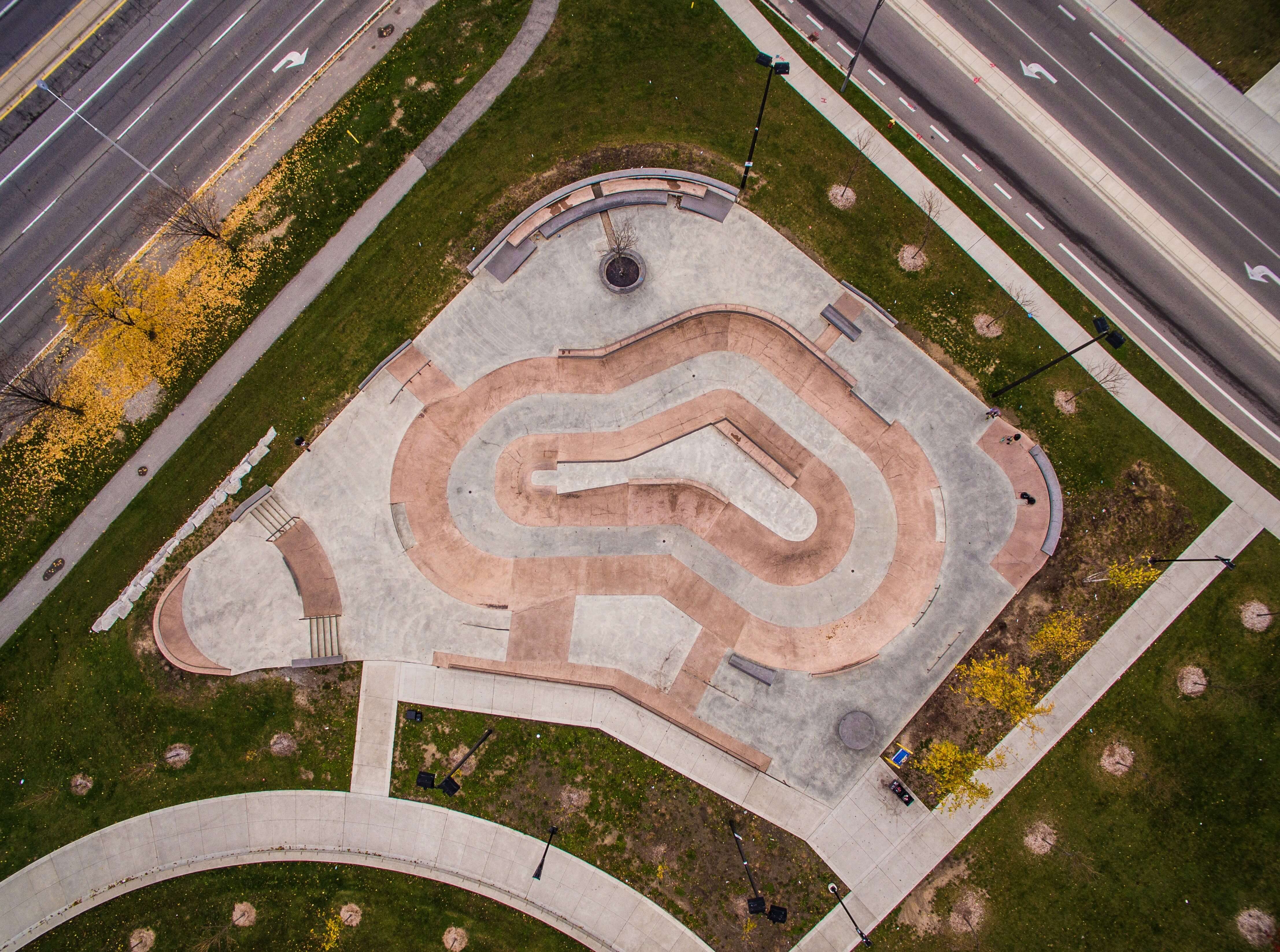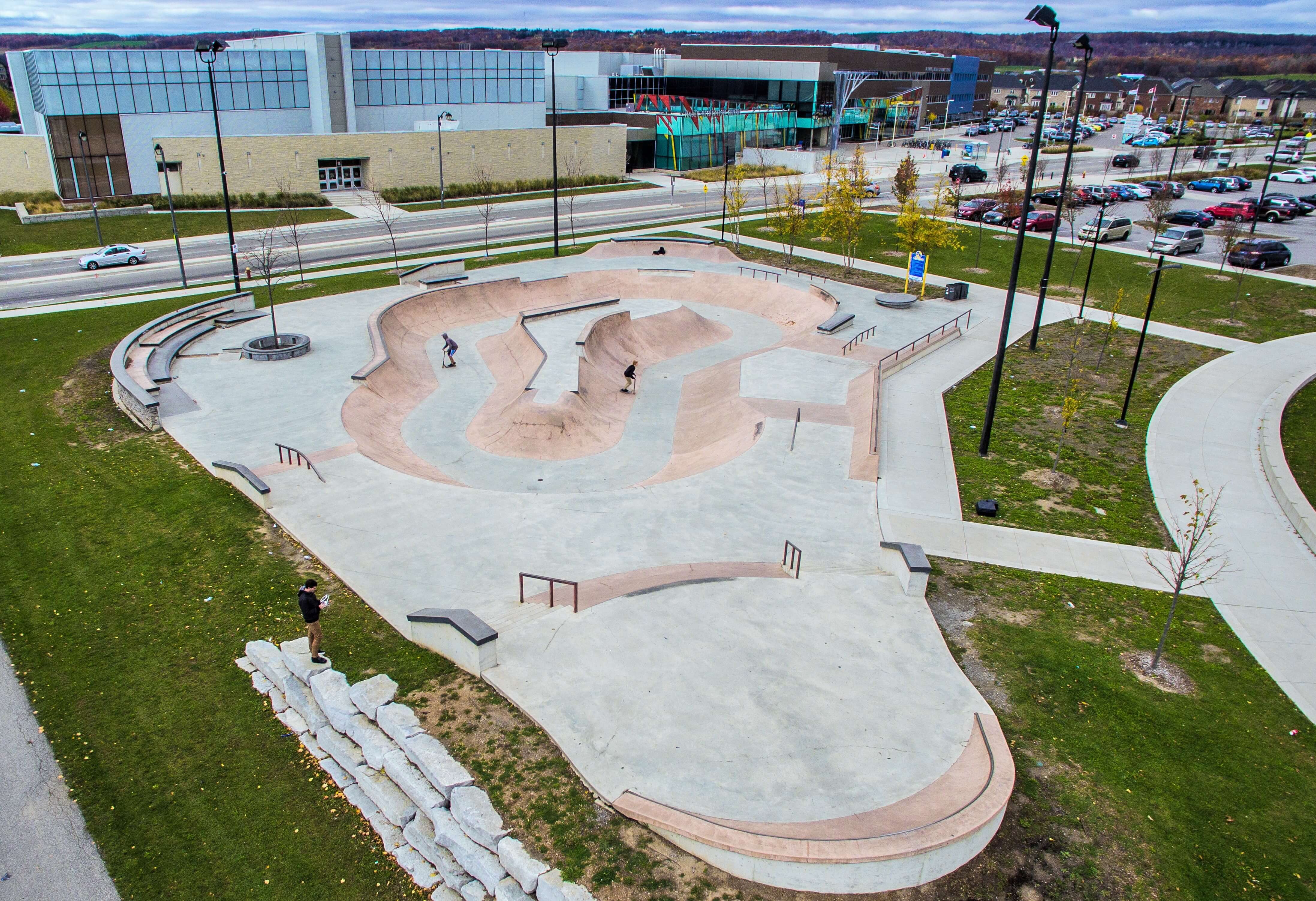The Norton Community Skate Plaza consists of 14,000 square feet of urban plaza elements that wrap around an expansive central ditch/miniramp feature. The intent of the design was to create a park where visitors ‘flow’ effortlessly between obstacles. This balance of space allows users to choose from transition-styles features, street-style features, or a mix of both. The park’s most notable element is the central transition area that includes both banked ditch walls and miniramp sections with a number of extensions and gaps. This is offset by a collection of unique street-style features including a multi-tiered curved ledge, articulated bank to barrier, extended slappy bank to rail, and mix of low-level sculptural manual variations.



